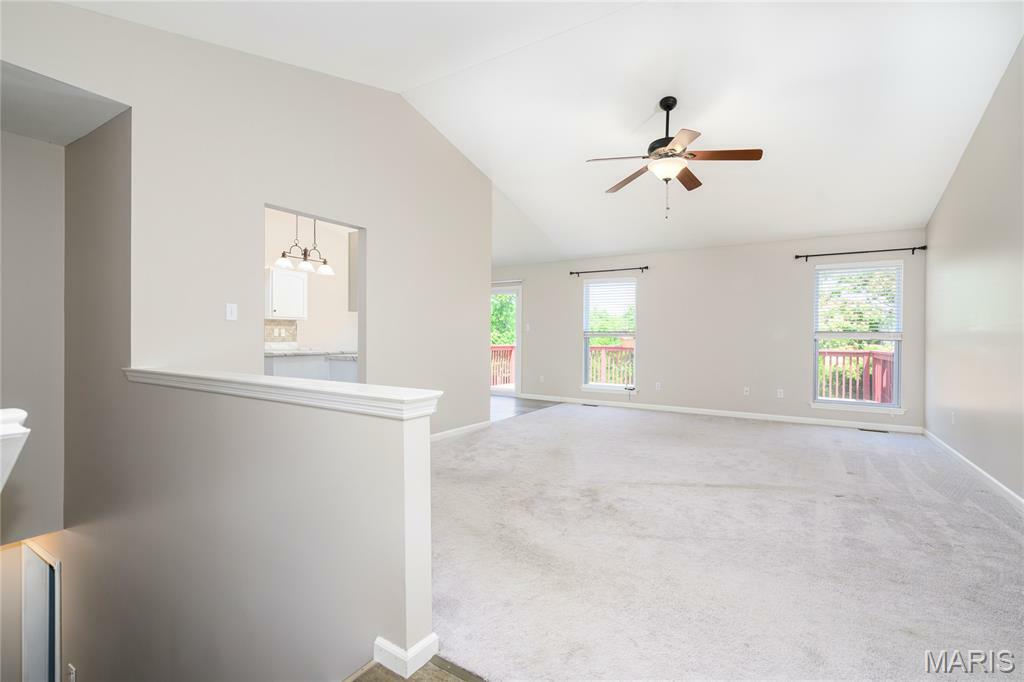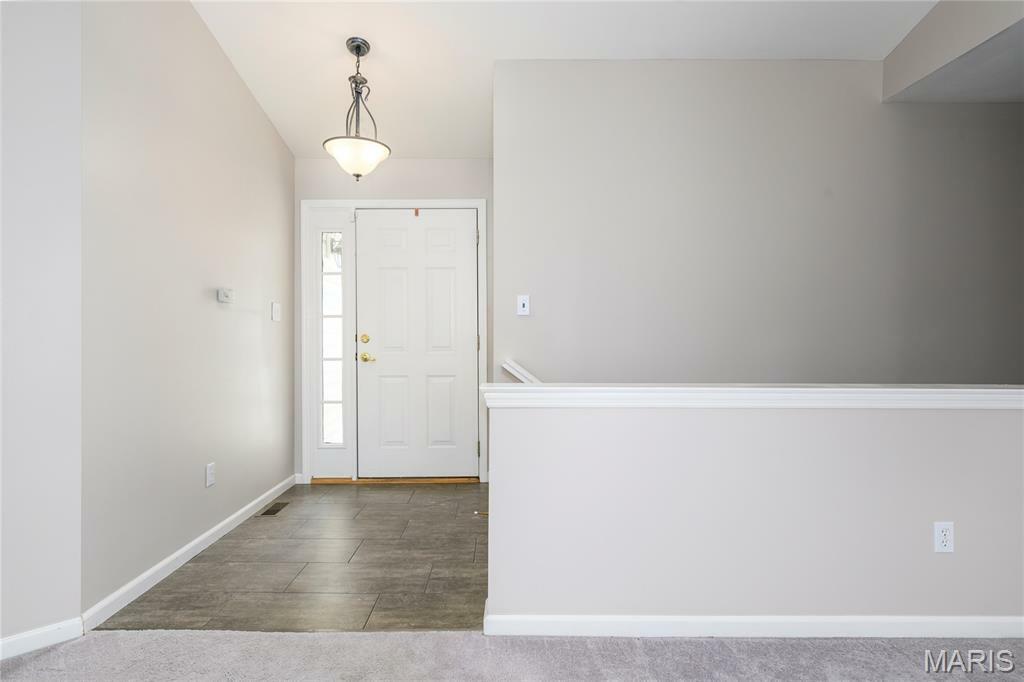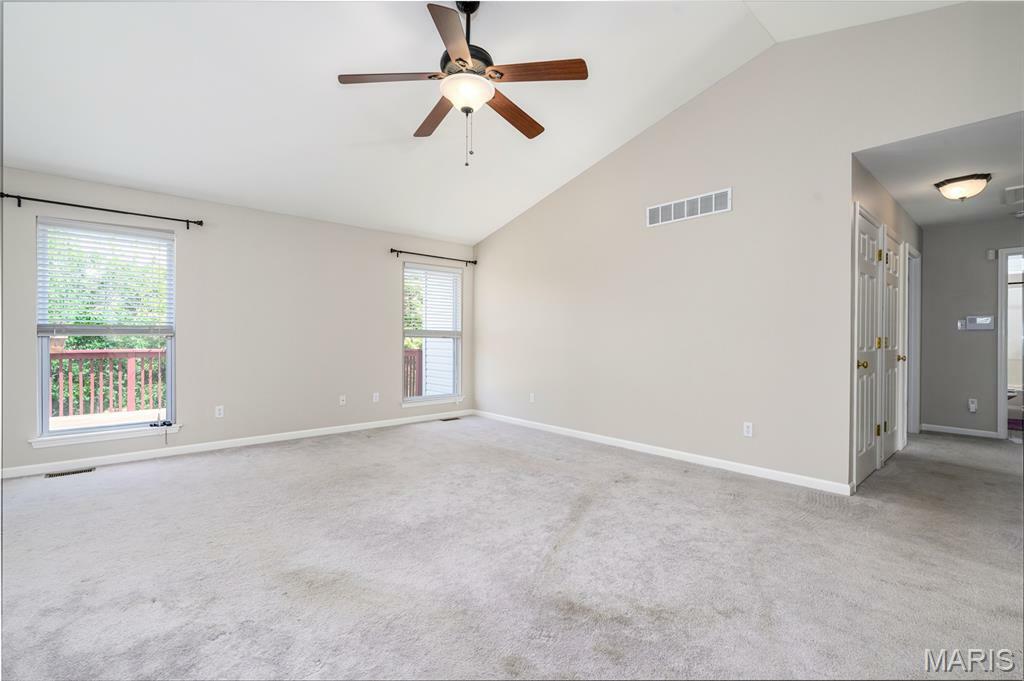


Listing Courtesy of:  MARIS / Coldwell Banker Realty Gundaker / Susan E. "Sue" Ragsdale
MARIS / Coldwell Banker Realty Gundaker / Susan E. "Sue" Ragsdale
 MARIS / Coldwell Banker Realty Gundaker / Susan E. "Sue" Ragsdale
MARIS / Coldwell Banker Realty Gundaker / Susan E. "Sue" Ragsdale 1015 William And Mary Court Barnhart, MO 63012
Active (1 Days)
$345,000
OPEN HOUSE TIMES
-
OPENSun, Jun 291:00 pm - 3:00 pm
Description
Welcome home to this beautifully maintained ranch, perfectly situated on a fabulous, level lot! Freshly painted and full of charm, this move-in ready gem offers over 2000 sq ft of total living space with thoughtful features throughout. The open concept living room and kitchen boast soaring cathedral ceilings, creating an airy and expansive feel. The kitchen features some stainless-steel appliances, a center island, and sliding glass doors that lead to a generous deck-ideal for entertaining. The main level laundry room connects conveniently to the kitchen and the attached 2 car garage. There are 3 spacious bedrooms on the main level, including a primary bedroom en suite with separate tub and shower and a walk-in closet. A second full bath serves the additional bedrooms. The walk-out lower level with new french doors offers even more flexible space, including a large family room, a fourth bedroom, a half bath with a rough in for a shower and space to expand. There is an additional room that is nearly complete for your finishing touches, perfect for a home office, gym or guest suite. Tons of storage throughout. Outside, enjoy a large, level backyard with a deck off the kitchen and a patio from the walk-out lower level -perfect for family fun and entertainment! This is the ideal home for comfortable, spacious living both inside and out!
MLS #:
25044092
25044092
Taxes
$2,459(2024)
$2,459(2024)
Type
Single-Family Home
Single-Family Home
Year Built
2004
2004
School District
Fox C-6
Fox C-6
County
Jefferson County
Jefferson County
Listed By
Susan E. "Sue" Ragsdale, Coldwell Banker Realty Gundaker
Source
MARIS
Last checked Jun 28 2025 at 4:11 PM GMT+0000
MARIS
Last checked Jun 28 2025 at 4:11 PM GMT+0000
Bathroom Details
- Full Bathrooms: 2
- Half Bathroom: 1
Interior Features
- Stainless Steel Appliance(s)
- Electric Cooktop
- Dishwasher
- Disposal
- Dryer
- Exhaust Fan
- Ice Maker
- Electric Oven
- Refrigerator
- Washer
- Gas Water Heater
- Laundry: Laundry Room
- Laundry: Main Level
Community Information
- None
Subdivision
- Williamsburg 02
Lot Information
- Back Yard
- Level
Heating and Cooling
- Forced Air
- Natural Gas
- Central Air
Basement Information
- 8 Ft + Pour
- Partially Finished
- Full
- Radon Mitigation
- Sleeping Area
- Storage Space
- Sump Pump
- Walk-Out Access
Homeowners Association Information
- Dues: $200/Annually
Exterior Features
- Roof: Architectural Shingle
Utility Information
- Sewer: Public Sewer
School Information
- Elementary School: Antonia Elem.
- Middle School: Seckman Middle
- High School: Seckman Sr. High
Garage
- Attached Garage
Living Area
- 2,047 sqft
Location
Disclaimer: Copyright 2025 Mid America Regional Information Systems (MARIS). All rights reserved. This information is deemed reliable, but not guaranteed. The information being provided is for consumers’ personal, non-commercial use and may not be used for any purpose other than to identify prospective properties consumers may be interested in purchasing. Data last updated 6/28/25 09:11
